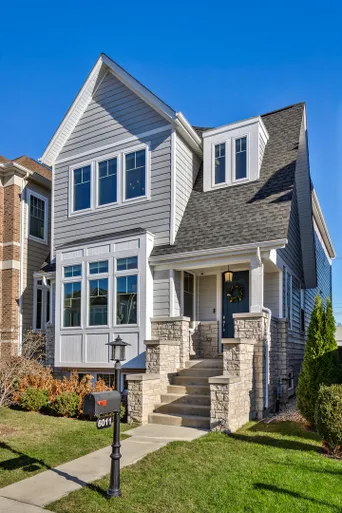- Status Contingent
- Price $999,000
- Bed 5 Beds
- Bath 3.1 Baths
- Location Sauganash

Exclusively listed by Dream Town Real Estate
SNEAK PREVIEW--This exquisite Single-Family home is on the quiet Sauganash Glen Cul-de-sac. Custom home features five bedrooms, with four large bedrooms on second level, and three-and-a-half baths. Built in 2018, this home has upgrades galore. Wainscoting, 10' ceilings on first and 9' on 2nd level, illusion of 8' doors due to transoms, tons of light filtering through the home, Chef's kitchen with long, custom island leading to the large living room with custom closet at the back entrance, formal dining room and private home office finish off the large first floor. Basement has two large rooms for entertaining, and back lower level has speakers built-in ready for a home theatre. Second level has four true bedrooms--an Owner's Suite-- and side-by-side laundry. This home is in a beautiful community close to the bike trail, parks, Whole Foods, Sauganash Elementary School, expressway, Starbucks and so much more. Be WOW'd from the moment you walk in.
General Info
- Price $999,000
- Bed 5 Beds
- Bath 3.1 Baths
- Taxes $15,602
- Market Time Not provided
- Year Built 2018
- Square Feet 3852
- Assessments $25
- Assessments Include Other
- Source MRED as distributed by MLS GRID
Rooms
- Total Rooms 11
- Bedrooms 5 Beds
- Bathrooms 3.1 Baths
- Living Room 23X17
- Family Room 23X13
- Dining Room 15X8
- Kitchen 18X17
Features
- Heat Gas, Forced Air, Zoned
- Air Conditioning Central Air, Zoned
- Appliances Oven/Range, Microwave, Dishwasher, Refrigerator, High End Refrigerator, Disposal, All Stainless Steel Kitchen Appliances
- Amenities Curbs, Sidewalks, Street Lights, Street Paved
- Parking Garage
- Age 6-10 Years
- Exterior Brick,Frame
Mortgage Calculator
- List Price$999,000
- Taxes$15,602
- Assessments$0
Estimated Monthly Payment
$5,349.42 / month
- Principal & Interest$4,049.42
- Taxes$1,300
- Assessments$0
















































































